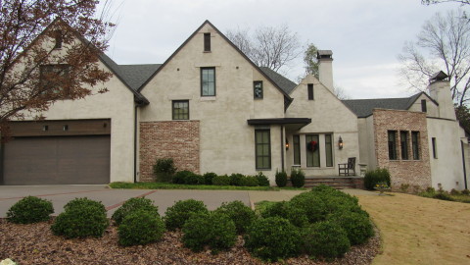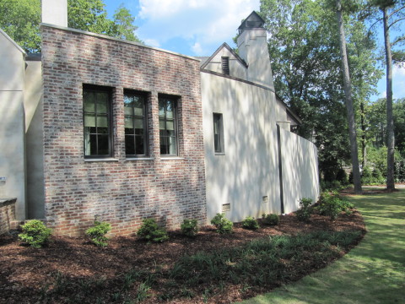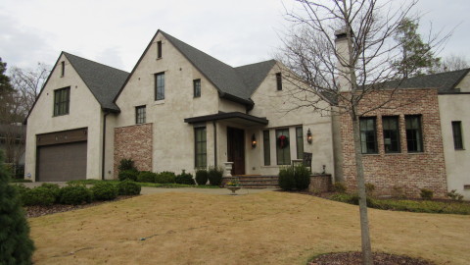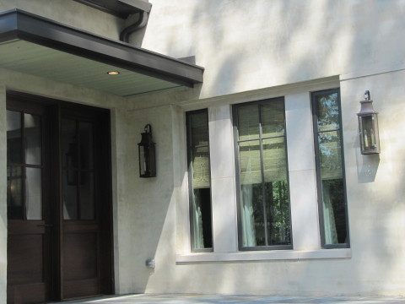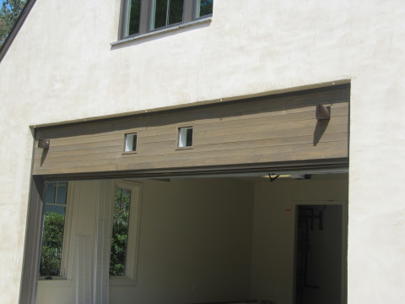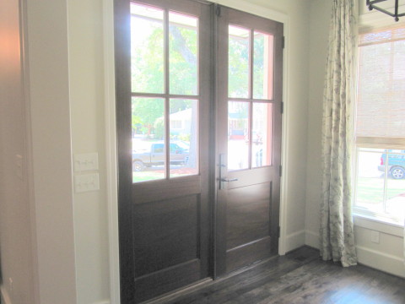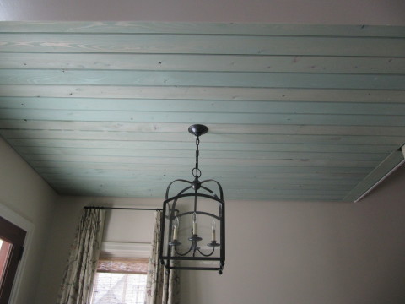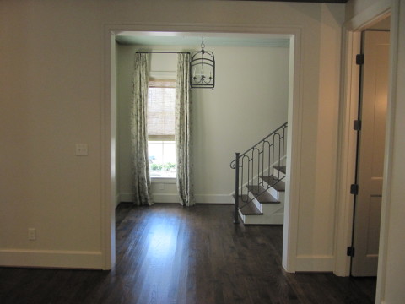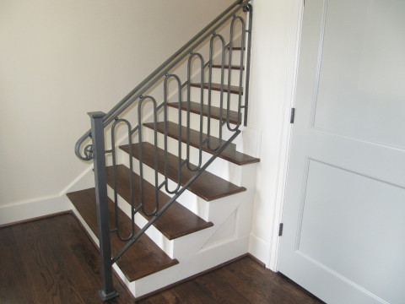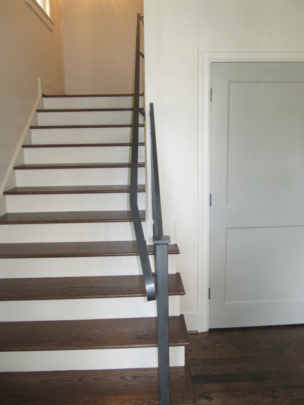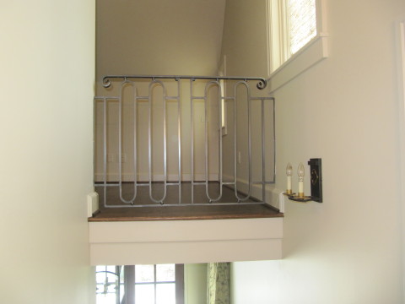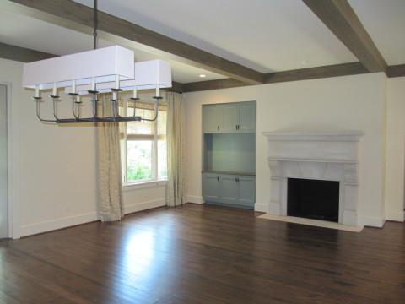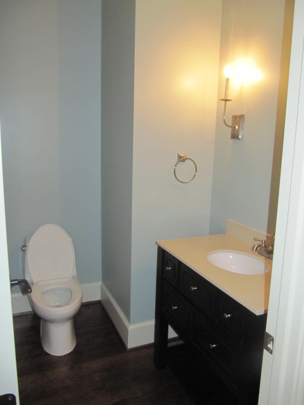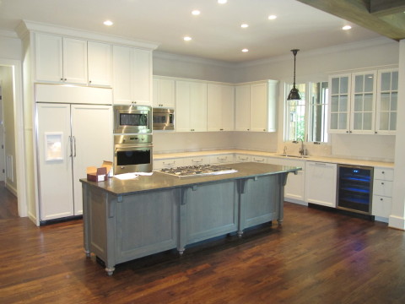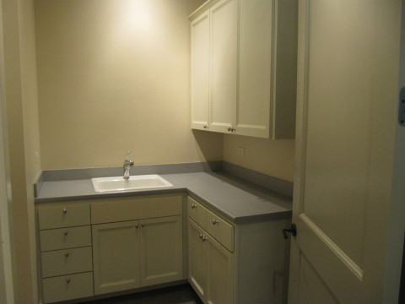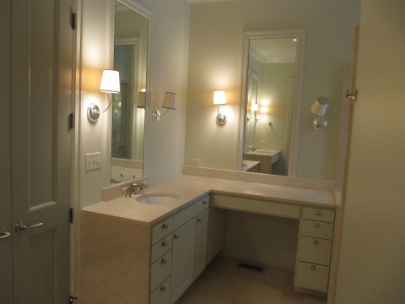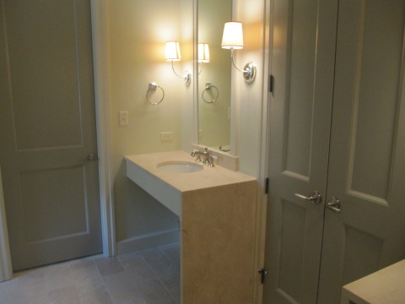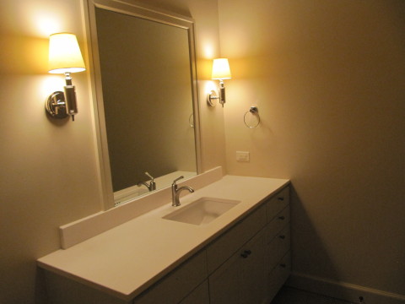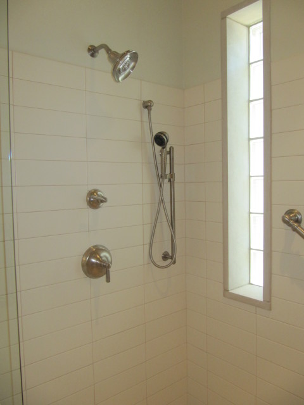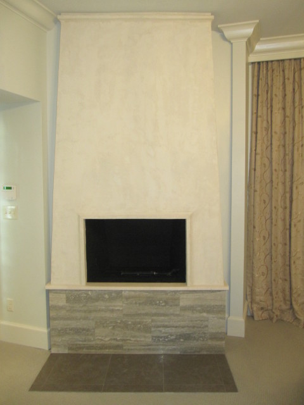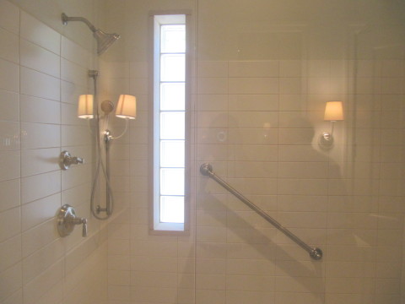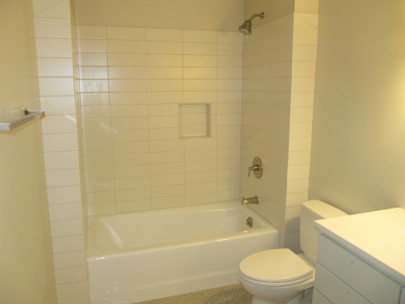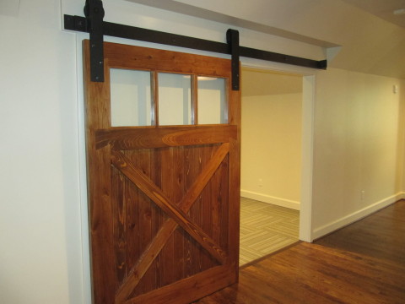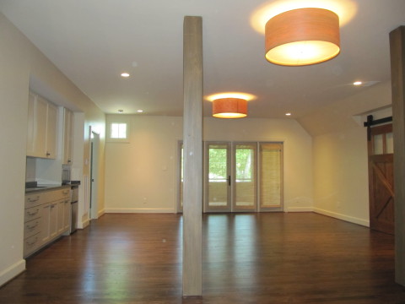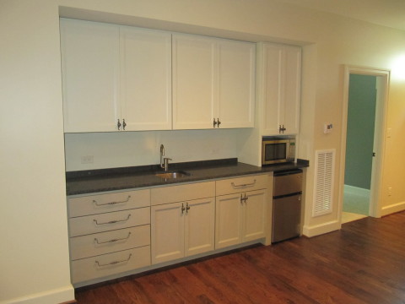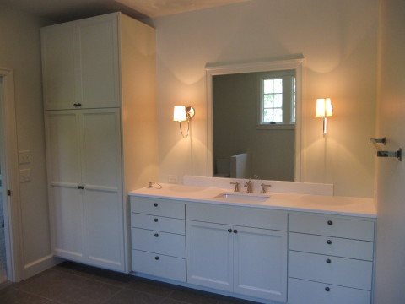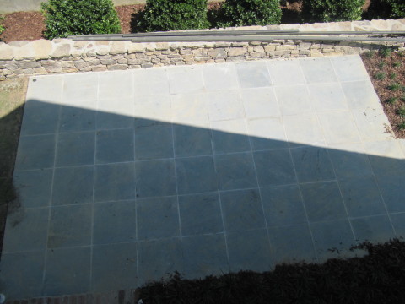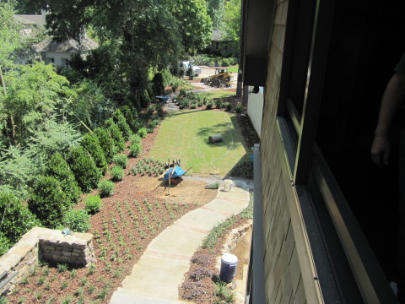
This beautiful new residence is located in the heart of Crestline in Mountain Brook and measures a little over 5,200 SF. The 3,120 SF main level consists of the master suite and guest quarters, along with an open floor plan containing the kitchen, family room, laundry room, living room, and dining room. There is also a 2 car main level garage and rustic screen porch. The 2,140 SF upper level contains two more bedrooms, two full baths, an exercise room, and a rear covered porch balcony. Provisions were also made for ADA handicap accessibility and aging in place. The house also contains an elevator for travel between the main level and upper level. The exterior façade consisted of exposed brick and true 3 coat stucco over brick. The architect was Israel & Associates and construction was completed in August, 2011.
