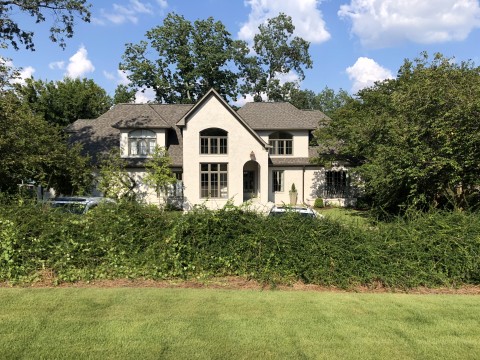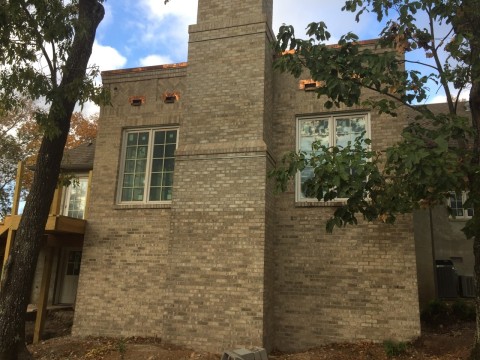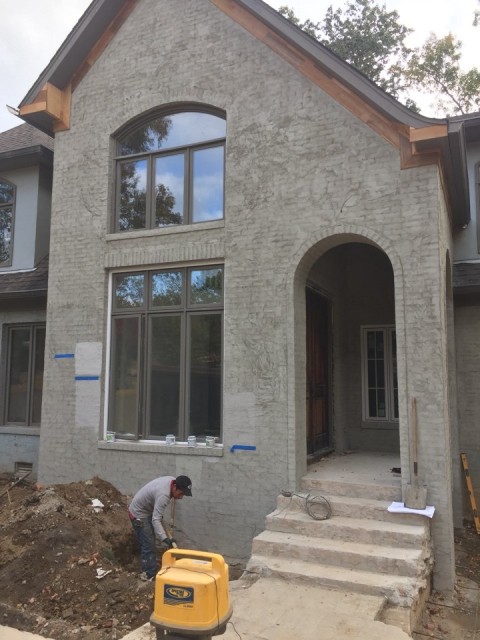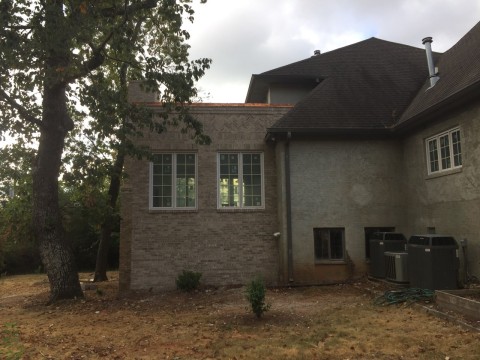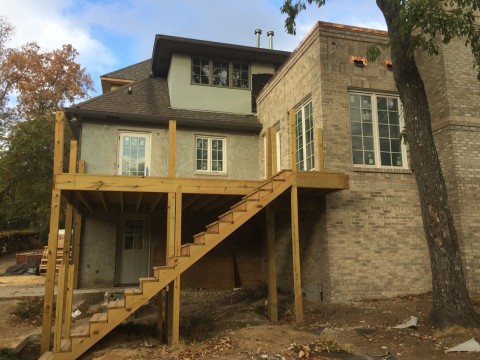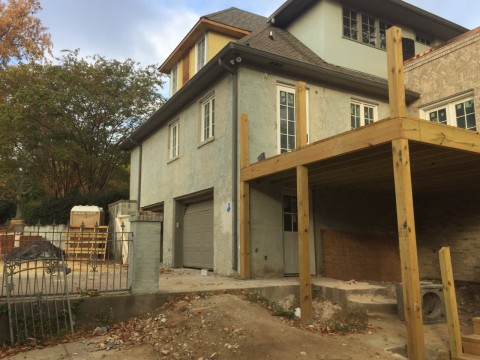
Harris Coggin was selected for the additions and renovations of this 4,200 SF residence. The design incorporated an open floor plan, including a new family room with limestone fireplace, kitchen, powder room, laundry room, and master suite, along with changing the front and rear façade. Adams Gerndt Design Group provided the architecture. Harris Coggin completed this project in January, 2017.
